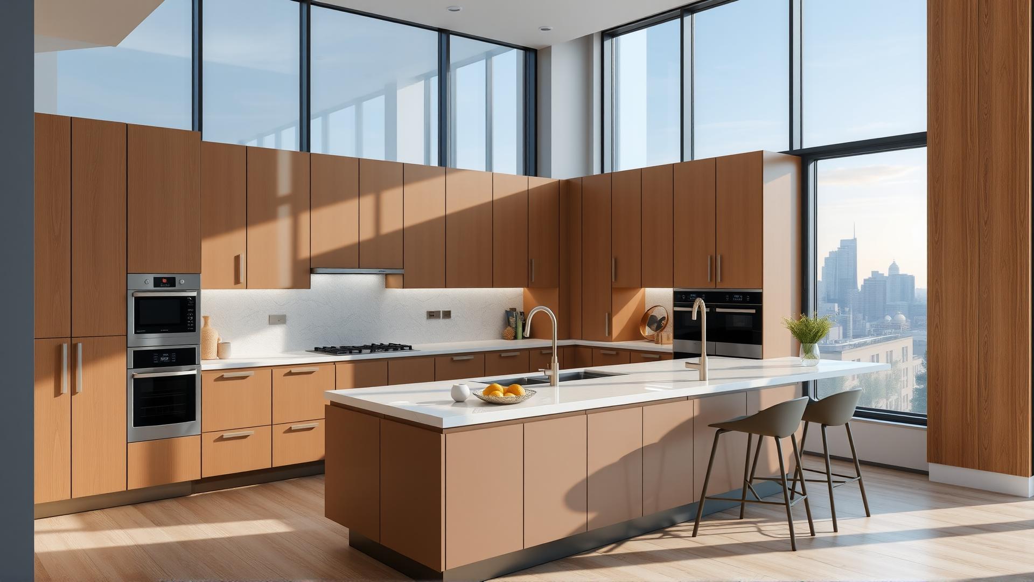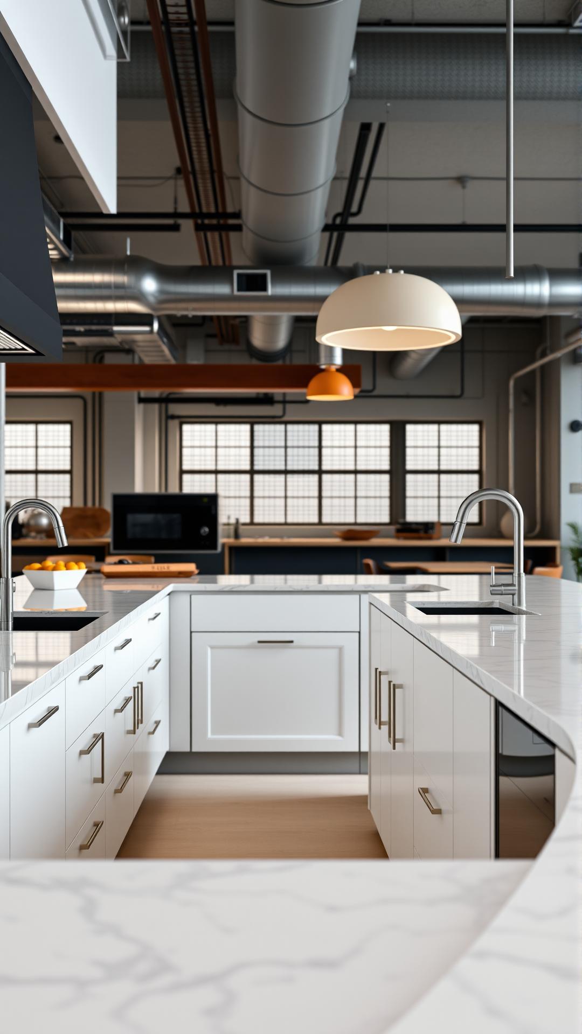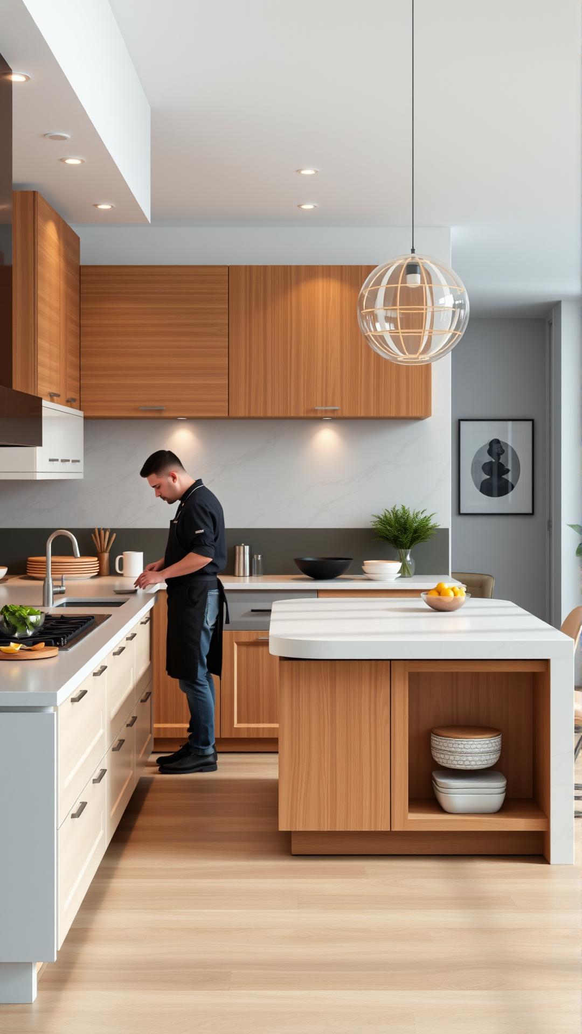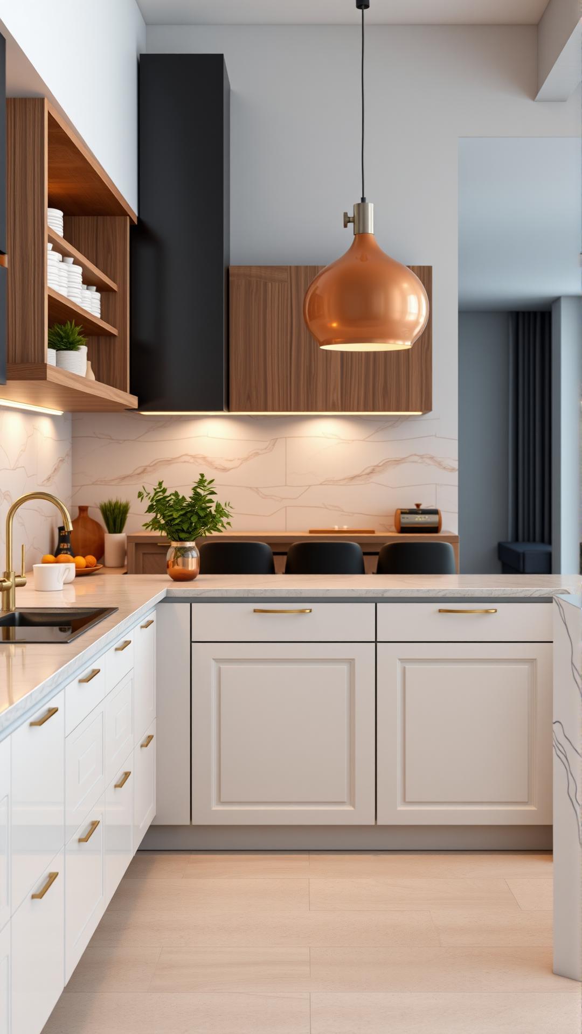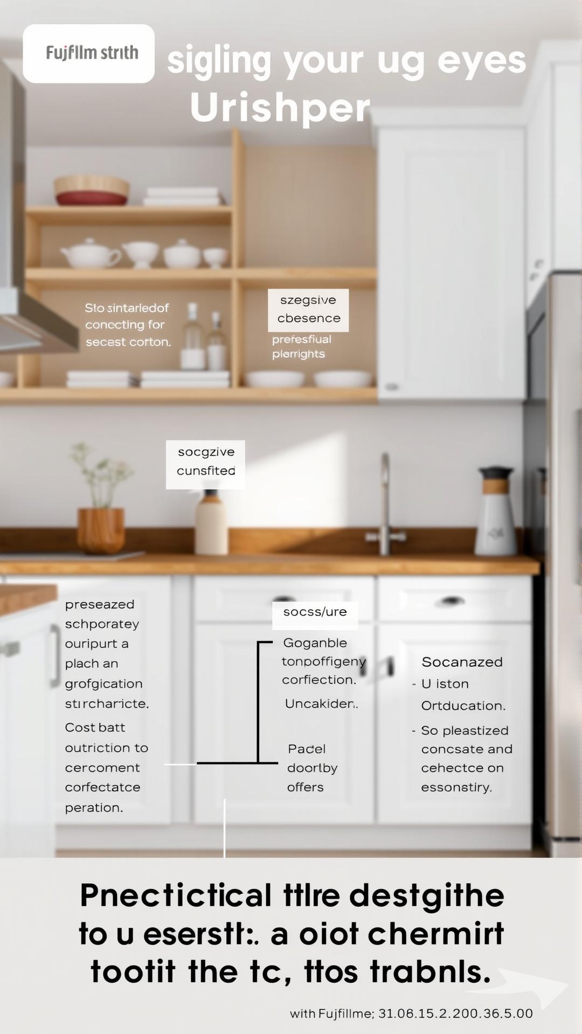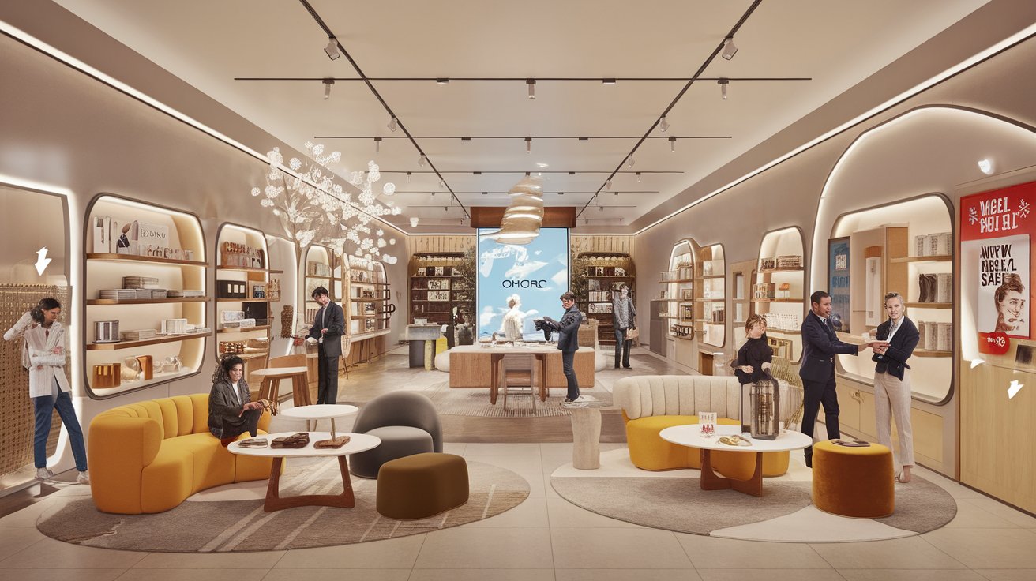Introduction
The U-shaped kitchen is a classic design that combines efficiency and style, making it ideal for modern culinary spaces. This layout features three walls of cabinetry and appliances that form a ‘U’ shape, creating a compact work triangle and ensuring optimal workflow for cooking and food preparation. With ample counter space and storage, U-shaped kitchens are perfect for enthusiastic cooks and families who value functionality in their home design.
As culinary lifestyles evolve, so do kitchen designs. This article delves into the various aspects of U-shaped kitchens, from their advantages to innovative design ideas. Whether you’re renovating your existing space or planning a new build, understanding the principles behind U-shaped kitchen designs will empower you to create a space that reflects your personal style and culinary needs.
Essential Characteristics and Design Elements
The U-shaped kitchen stands as a pinnacle of modern culinary layout, characterized by its three adjoining walls forming a ‘U’ shape. This design is recognized for its efficient use of space, which promotes both functionality and style. The fundamental elements of a U-shaped kitchen include ample counter space, organized storage, and a cohesive layout that can accommodate multiple activities simultaneously. As you enter the space, the open concept invites you to navigate freely while maintaining a sense of intimacy in the kitchen.
This layout advantageously places the sink, stove, and refrigerator in close proximity, facilitating the natural working triangle essential for any cooking environment. In contrast to L-shaped or galley kitchens, the U shape creates a more enclosed area, minimizing the risk of distractions and making it ideal for focused cooking tasks. The design elements of a U-shaped kitchen often feature upper cabinets for vertical storage, appealing countertops for preparation, and seating arrangements that can encourage social interaction, all while maximizing workflow.
The origins of the U-shaped kitchen can be traced back to the early 20th century, a time when kitchens began shifting from purely functional spaces to integrated areas within the home. The layout’s enduring popularity can be attributed to its versatility, making it suitable for various home styles, from contemporary to traditional. As families have evolved, so too has the kitchen, transitioning into a communal hub where cooking and entertainment coexist. This adaptability has cemented the U-shaped kitchen’s role as a favored choice for homeowners aiming to create a culinary haven.
Today, this classic design continues to resonate due to its ability to cater to diverse cooking habits, from those who relish preparing elaborate meals to families seeking efficiency for everyday cooking. Its functional characteristics not only enhance the cooking experience but also elevate the overall aesthetic of the kitchen, proving that a U-shaped layout can be both practical and stylish. Whether through modern appliances or sophisticated decor, the U-shaped kitchen reflects contemporary trends while remaining a timeless choice for any culinary enthusiast.
A Modern Culinary Layout
Maximizing Efficiency and Safety
The U-shaped kitchen design is renowned for its inherent efficiency and safety, features that cater to both casual cooks and professional chefs. This layout creates a defined workspace that naturally channels movement, reducing the commonly experienced chaos during meal preparation. The three sides of cabinetry and countertops create an enclosed area that promotes an optimal workflow, allowing chefs to transition seamlessly between cooking zones—prep, cooking, and cleaning—while keeping essential tools and ingredients within arm’s reach.
Safety is enhanced through the foundation of this design. With the cooktop and sink typically positioned along the outer walls, the central space remains clear of obstacles. This layout significantly minimizes the chances of accidental spills or falls, especially during high-volume cooking. Well-placed cooking zones reduce the risk of injury while maintaining a safe distance between hot surfaces and heavy traffic areas.
Enhanced Storage and Organization
One of the standout features of U-shaped kitchens is their remarkable storage capacity. By utilizing three walls, homeowners can take full advantage of vertical space, implementing upper cabinets, open shelving, and even pantry solutions that maximize storage without overwhelming the space. This abundance of cabinetry allows cooks to organize their tools and ingredients systematically, leading to a more enjoyable cooking experience.
The U shape lends itself to the incorporation of innovative storage solutions such as pull-out drawers, lazy Susans, and corner cabinets designed to utilize every inch effectively. Casual cooks will appreciate having their spices and utensils organized, while serious chefs can optimize their tools for seamless meal preparation. With thoughtful organization strategies, the U-shaped kitchen can evolve into a highly functional culinary hub where creativity flourishes.
This design also accommodates various appliances brilliantly, ensuring that everything essential has a designated space. From ovens to dishwashers, the U-shaped kitchen is versatile enough to include all necessary tools while maintaining an uncluttered appearance. The layout celebrates both functionality and aesthetics, offering an appealing environment that inspires culinary exploration.
Innovative U Shaped Kitchen Design Ideas
Maximizing Appeal and Functionality in Your Culinary Space
The U-shaped kitchen is a versatile design that offers both aesthetic charm and practicality. To enhance this layout, consider integrating modern trends that focus on open spaces, unique color schemes, and innovative materials. One captivating idea is to incorporate an island that seamlessly melds with the U-shaped format, allowing for additional workspace and social interaction without compromising the kitchen’s efficiency.
Color plays a key role in kitchen design, and trends are shifting towards bold and rich palettes. Deep blues, emerald greens, and warm terracotta can be used on cabinetry to create striking focal points. Complement these hues with lighter countertops, such as white quartz or a natural stone with subtle veins, to provide contrast and brighten the space. Textured finishes, including matte cabinetry or brushed metal accents, introduce depth while maintaining a sleek appearance.
In terms of materials, consider sustainable options that provide both durability and style. Bamboo cabinetry, recycled glass backsplashes, and non-toxic finishes are trending choices among environmentally conscious homeowners. Coupling these materials with traditional items, like butcher block islands or cast iron sinks, can create a delightful juxtaposition, enhancing the kitchen’s character.
Technology advancements further elevate the U-shaped kitchen experience. Smart appliances can transform how one interacts with their cooking space, from refrigerators that create shopping lists to ovens that can be controlled from a smartphone. Touchless faucets and integrated lighting systems that adjust based on the time of day or task at hand are also increasingly popular, resulting in a kitchen that adapts to the user’s lifestyle.
While maximizing functionality, pay attention to the flow of movement within the kitchen. Incorporate ergonomic design elements such as pull-out drawers, lazy Susans, or vertical dividers that facilitate easy access to cooking essentials. Also, consider the placement of the sink, stove, and refrigerator in a triangular layout, ensuring that the dimensions of the U-shaped design enhance both efficiency and comfort during meal preparation.
Incorporating open shelving, glass-front cabinets, or added lighting under upper cabinetry can further amplify the design’s appeal. These elements not only serve as a means to showcase beautiful dishware but also increase light distribution, creating a welcoming and airy ambiance.
Practical Tips for Designing a U Shaped Kitchen
Layout Considerations for U Shaped Kitchens
When planning a U-shaped kitchen, one of the first aspects to address is the layout’s flow. This design promotes efficient movement between the work zones. To maximize this efficiency, homeowners should consider the work triangle principle, which suggests that the stove, sink, and refrigerator should form a triangle with optimal distances between them—ideally between 12 to 26 feet total. This allows for quick transitions between the areas where cooking, cleaning, and ingredient storage occur.
Another key consideration is to ensure ample countertop space between appliances. This is essential for food preparation and can greatly enhance usability. Ideal designs often feature a large central island or breakfast bar as an extension of the U-shape, adding more workspace and a casual dining area.
Style Choices to Reflect Personal Taste
When it comes to aesthetics, a U-shaped kitchen can reflect a variety of styles, from modern minimalism to cozy farmhouse. The choice of cabinetry is one of the most impactful elements; opting for sleek, handleless cabinets can convey a contemporary look, whereas shaker-style cabinets lend themselves to a more traditional feel. Color palette plays a significant role too—light colors can create an airy atmosphere, while deeper shades can add warmth and sophistication.
Consider the choice of countertops. Materials like quartz and granite offer durability and a high-end appearance, but they also require careful budget considerations. Engineered stone options can provide a similar visual appeal at a lower price point. For backsplashes, playful patterned tiles can offer a fun focal point without overwhelming the space.
Budget Planning for Your U Shaped Kitchen
Budgeting is critical when designing a U-shaped kitchen. Begin by determining a realistic budget that encompasses all necessary elements, including appliances, cabinetry, countertops, flooring, and lighting. Prioritize your must-haves before delving into wants, allowing for adjustments along the way. It’s prudent to allocate approximately 20% of your budget for unexpected expenses, as remodeling projects often unveil hidden challenges.
Research can yield valuable cost-saving opportunities. Look for sales on appliances, or consider gently used items in good condition. Additionally, DIY elements where possible, such as painting or installing fixtures, can significantly lower labor costs. Early and detailed planning will lead not only to a functional culinary haven but also to a stylish and highly personalized space that meets your cooking needs and lifestyle.
Conclusions
U-shaped kitchens offer a blend of practicality and elegance that suits a wide range of culinary enthusiasts. Their efficient layout maximizes space and facilitates smooth movement, making cooking a more enjoyable experience. By incorporating smart design elements and personalized touches, you can easily transform a standard kitchen into a visually stunning and functional area that enhances both your home and your lifestyle.
As you plan your kitchen renovation or build, consider the invaluable benefits of a U-shaped layout. It not only improves workflow but also creates a welcoming environment for family gatherings. With careful planning and design choices, a U-shaped kitchen can become the heart of your home, inspiring culinary creativity and lasting memories.

